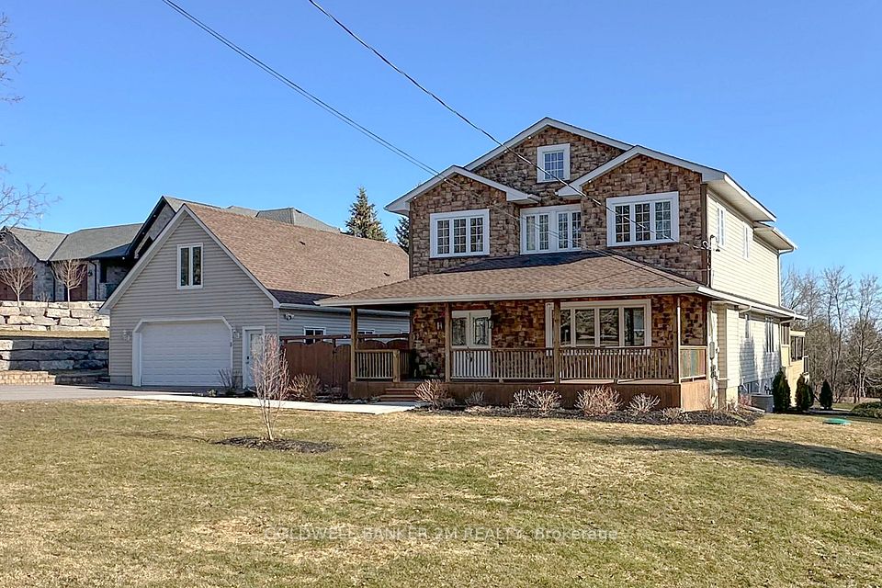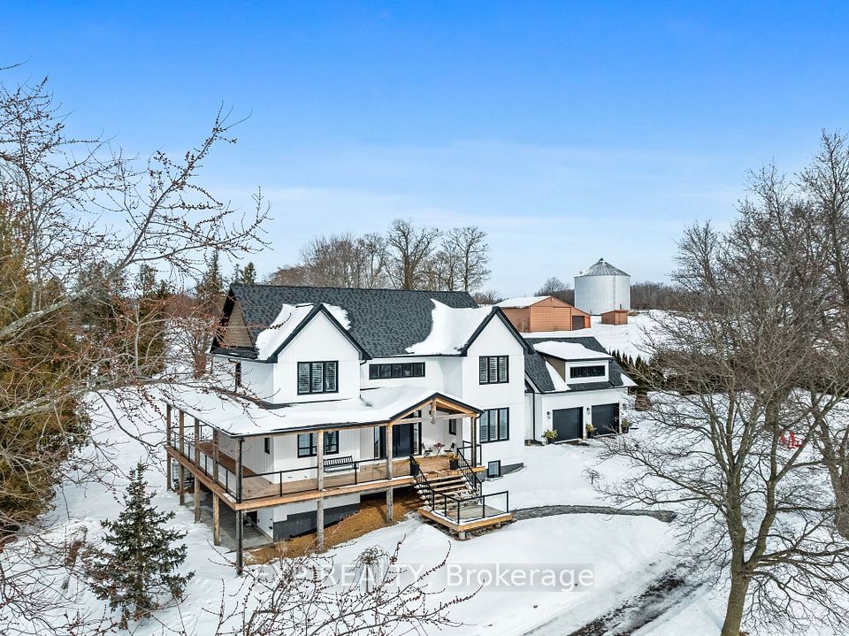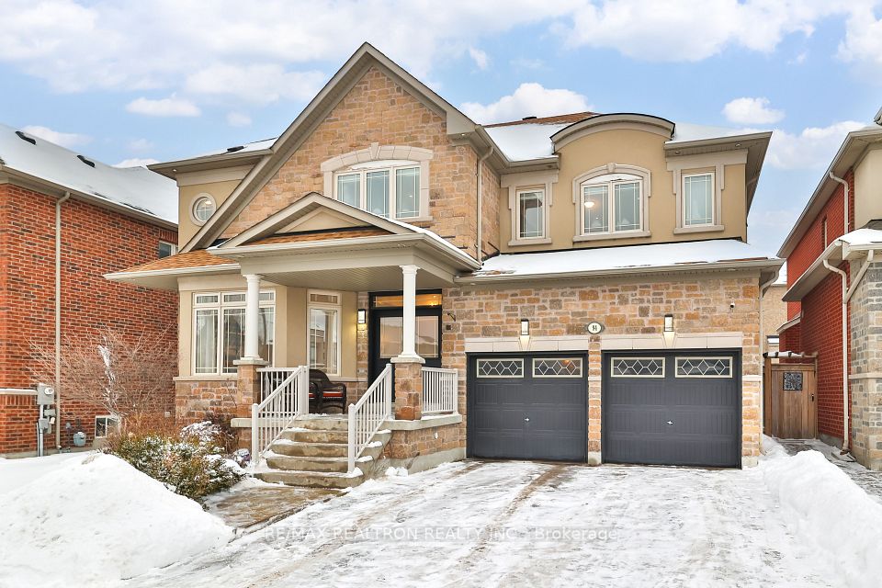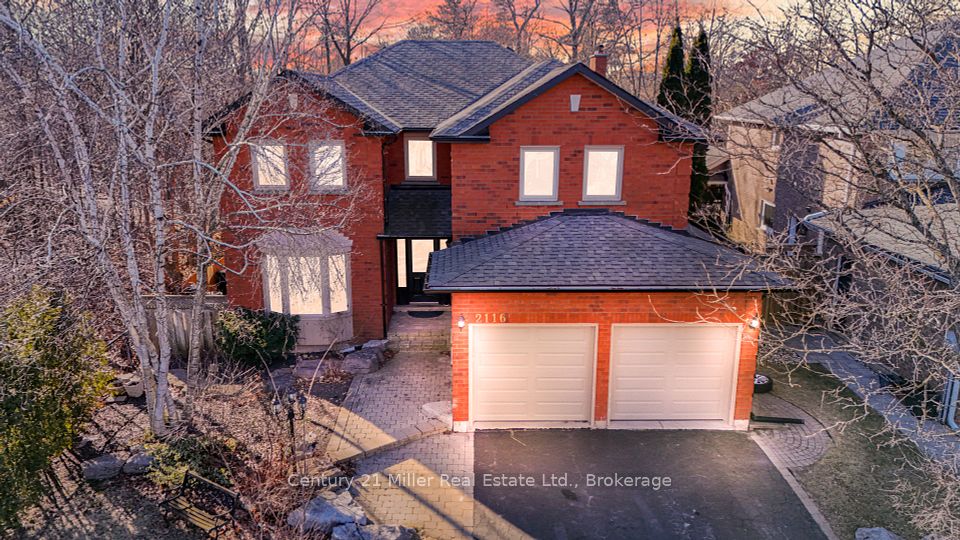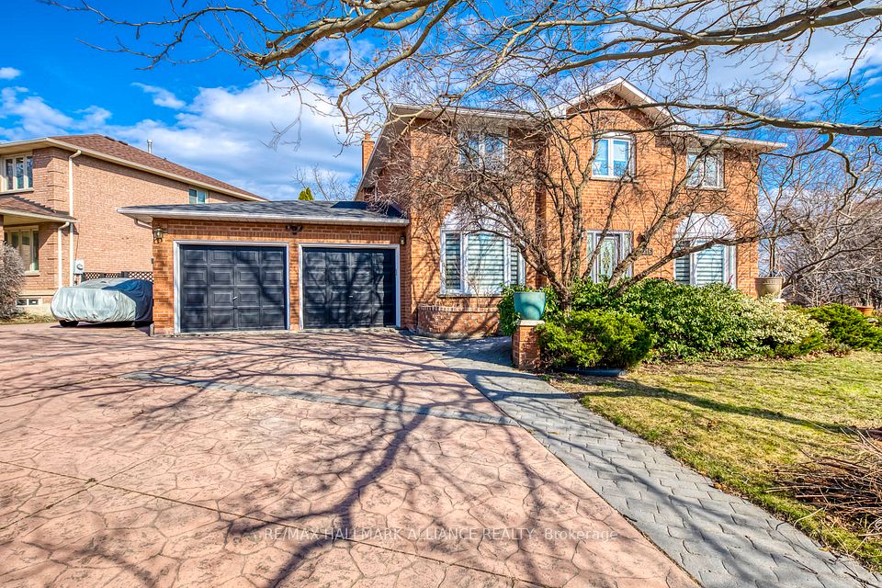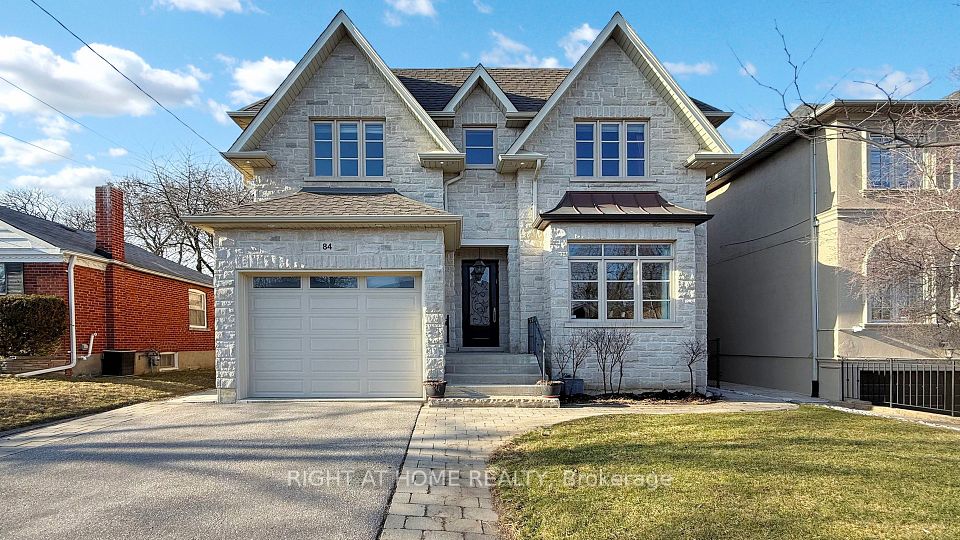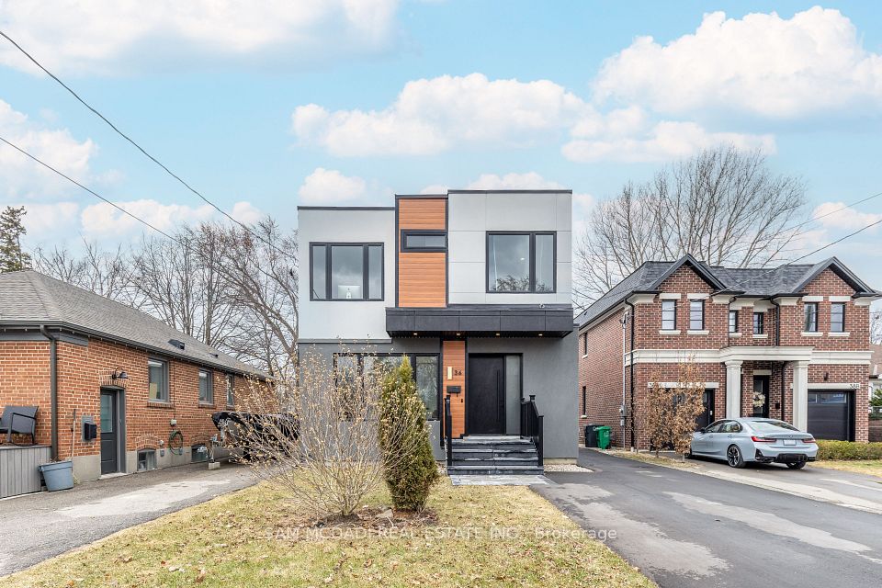$2,398,000
17 Bush Ridges Avenue, Richmond Hill, ON L4E 0P1
Property Description
Property type
Detached
Lot size
N/A
Style
2-Storey
Approx. Area
N/A Sqft
Room Information
| Room Type | Dimension (length x width) | Features | Level |
|---|---|---|---|
| Living Room | 3.71 x 4.62 m | Hardwood Floor, Combined w/Dining, Wainscoting | Main |
| Dining Room | 4.19 x 4.01 m | Combined w/Living, Pot Lights, Crown Moulding | Main |
| Kitchen | 4.14 x 6.93 m | Custom Counter, Stainless Steel Appl, Centre Island | Main |
| Breakfast | 4.04 x 5.89 m | Coffered Ceiling(s), Bay Window, Overlooks Ravine | Main |
About 17 Bush Ridges Avenue
Experience elegance and modern living in this stunning 5-bedroom, 5-bath home, situated on a premium 52-ft lot in the prestigious Jefferson Forest community. Featuring an impressive 12' ceiling on the main floor, this contemporary open-concept design offers a seamless blend of style and comfort. Step inside to a functional layout of design, gleaming hardwood floors, and exquisite upgrades throughout. The home showcases beautiful crown molding and wainscoting, adding character and sophistication to the space. The gourmet custom kitchen is a chefs dream, featuring built-in stainless-steel appliances, granite countertops, a spacious center island, a custom backsplash, and generous storage. Elegant touches like focus walls, pot lights, and decorative niches enhance the homes refined charm.The walk-out basement boasts 8' ceilings, an additional bedroom, and a 3-piece bath, offering flexibility for guests or extended family. The interlocked front, side, and backyard add to the home's curb appeal and functionality. While the backyard is compact, it offers a stunning natural view as it connects directly to the estate home's expansive backyard, creating a peaceful and private setting. The large south-facing deck is perfect for enjoying the outdoors with family and friends.Located in a top-ranked school district, this exceptional home is a rare gem. Dont miss the opportunity to make it yours!
Home Overview
Last updated
2 days ago
Virtual tour
None
Basement information
Finished with Walk-Out
Building size
--
Status
In-Active
Property sub type
Detached
Maintenance fee
$N/A
Year built
--
Additional Details
Price Comparison
Location

Shally Shi
Sales Representative, Dolphin Realty Inc
MORTGAGE INFO
ESTIMATED PAYMENT
Some information about this property - Bush Ridges Avenue

Book a Showing
Tour this home with Shally ✨
I agree to receive marketing and customer service calls and text messages from Condomonk. Consent is not a condition of purchase. Msg/data rates may apply. Msg frequency varies. Reply STOP to unsubscribe. Privacy Policy & Terms of Service.






